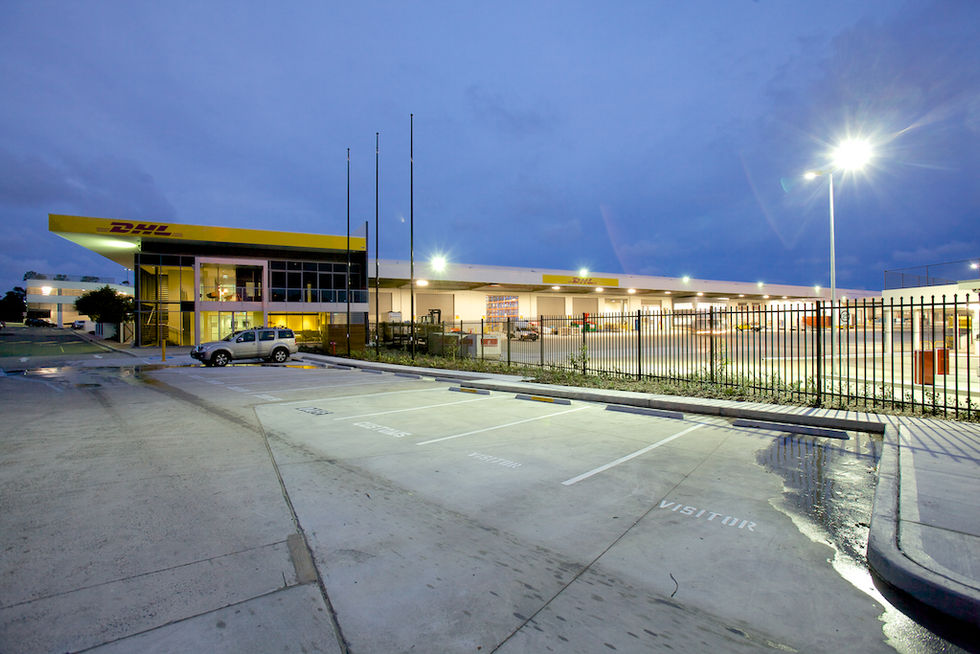
Goodman
DHL Matraville
This project consisted of an existing Warehouse and Office as part of an existing industrial estate. Our involvement of works included concept design in conjunction with end user’s preferred interior designer, Development application documents, Construction documentation and overseeing construction on site.
Requirements included refurbishing the original Office and Warehouse to meet specific client needs and meeting new BCA guidelines. This included retro fitting the existing office area to open plan configuration, extending the floor plate within the warehouse for additional space and viewing ,new lounge and dining areas, kitchen, shower and toilet facilities, new foyer and entry statement to the main office and deck car parking.
The warehouse loading and internal cooling room areas have also been coordinated + designed to meet the end user requirements to fit in with their stringent operation methods
Matraville, NSW.
Hansen Yuncken
Logistics
2013
$25M












